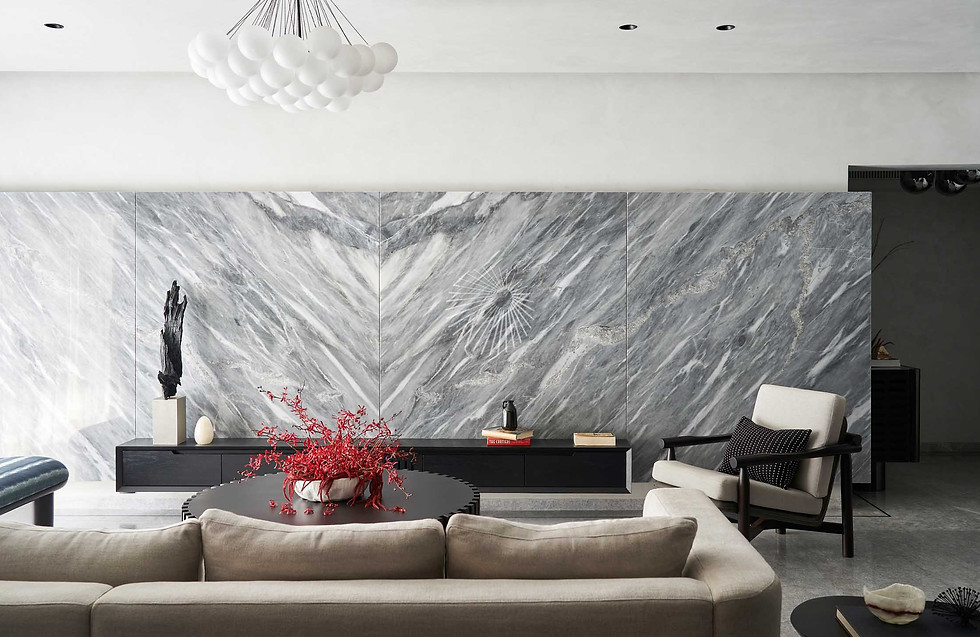top of page
TYPE : RESIDENTIAL | YEAR : 2022
LOCATION : MALABAR HILL, MUMBAI
HOUSE OF OBJECTS
KONARK REALTORS
TYPE : RESIDENTIAL | YEAR : 2022
LOCATION : MALABAR HILL, MUMBAI
THE DESIGN BRIEF
Designed for a young Dubai-based entrepreneur seeking a luxurious second home in Mumbai, this residence serves as a sophisticated venue for hosting friends and family. In collaboration with Ronak Hingarh Design Studio [RH(a+d)], the vision was to create an avant-garde space that impresses visitors while remaining cozy and inviting. The home was conceptualized as a gallery-like environment where bespoke furniture, eclectic lights, artifacts sourced from around the world, and even functional elements like doors, serve as art pieces. To highlight these curated objects, the space features a minimal, raw design with a refined color and material palette accented by sophisticated metal details.


THE PLAN
The residence is strategically divided into public and private zones to support gatherings while ensuring privacy. The public spaces are designed with an open plan for seamless movement and interaction. The private spaces, such as the master bedroom, kitchen, and utility areas, are efficiently tucked away. Upon entry, a sculptural dining table becomes the home’s focal point, the den, enclosed by trackless sliding glass shutters, offers ample storage with full-length wardrobes that double as artistic panels. The master bedroom features a walk-in closet connected to the den, enhancing the functional flow of the space. The kitchen, separated by fluted glass doors, provides a compact yet fully equipped workspace.
THE PLAN
The residence is strategically divided into public and private zones to support gatherings while ensuring privacy. The public spaces are designed with an open plan for seamless movement and interaction. The private spaces, such as the master bedroom, kitchen, and utility areas, are efficiently tucked away. Upon entry, a sculptural dining table becomes the home’s focal point, the den, enclosed by trackless sliding glass shutters, offers ample storage with full-length wardrobes that double as artistic panels. The master bedroom features a walk-in closet connected to the den, enhancing the functional flow of the space. The kitchen, separated by fluted glass doors, provides a compact yet fully equipped workspace.



THEME
The design embraces timeless elegance through a minimal, monolithic shell that allows bespoke objects to take center stage. The home’s theme plays with contradictions—black and white, smooth and rough, opaque and transparent—creating a sophisticated yet radical atmosphere. Layers of achromatic tones, luxurious materials, and clean metal details form the backdrop. The dining area’s sculptural table, inspired by geodes with Brazilian granite legs and a cantilevered glass top, serves as a conversation starter. A marine-inspired powder bathroom featuring emerald green handmade clay tiles offers a striking contrast. Material selections include textured concrete walls, four different marbles (each sourced from different parts of the world), leather used for loose furniture and upholstery and custom teak wood furniture. Metallic accents in bronze and brass add sophistication, while subtle references to Art Deco styles, such as seashell wallpaper complete the luxurious yet inviting ambiance.














"This is your Testimonial quote. Use this space to share reviews about you, your services or your business."
Frankie B.
Customer Support
bottom of page






